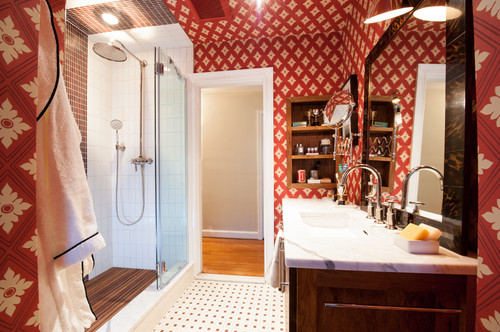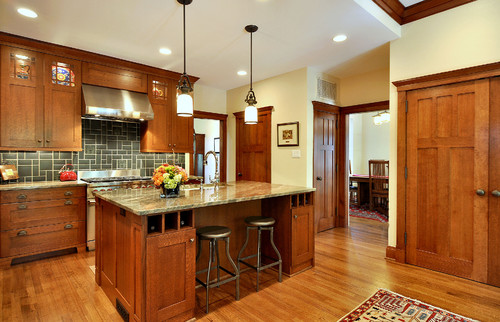Have all the options for ovens, with or without cooktops and drawers, left you steamed? This guide will help you simmer down
Eclipse Warranty Information
Thank you for visiting ANO's Eclipse Warranty Page. On Dec 29, 2017, Eclipse Stainless, Inc. ceased operations. Don't worry, ANO's got you covered. We have in stock a few models of Eclipse sinks that do not match our current cutouts should someone damage an existing sink and need a replacement. ANO also has a stock of Eclipse faucet replacement parts. For more information visit www.ANOsales.com/eclipse-stainless-warranty/-
Recent Posts
Archives
- March 2018
- December 2017
- November 2017
- June 2017
- May 2017
- April 2017
- March 2017
- February 2017
- January 2017
- December 2016
- November 2016
- September 2016
- August 2016
- July 2016
- June 2016
- May 2016
- April 2016
- March 2016
- February 2016
- January 2016
- December 2015
- November 2015
- October 2015
- September 2015
- August 2015
- July 2015
- April 2015
- March 2015
- February 2015
- January 2015
- December 2014
- November 2014
- October 2014
- September 2014
- August 2014
- July 2014
- June 2014
- May 2014
- April 2014
- March 2014
- February 2014
- January 2014
- December 2013
- November 2013
- October 2013
- September 2013
- August 2013
- July 2013
- June 2013
- May 2013
- April 2013
- March 2013
- February 2013
- January 2013
- December 2012
- November 2012
- October 2012
- September 2012
- August 2012
- July 2012
- June 2012
- May 2012
- April 2012
- March 2012
- February 2012
- January 2012
- December 2011
- November 2011
- October 2011
- September 2011
- August 2011
- July 2011
- June 2011
- May 2011
- April 2011
- March 2011
Categories
- Bathroom
- Certified Sinks
- Composite sinks
- Countertops
- DIY Projects
- FAQs
- Faucet Installation
- Faucets
- Fun
- Granite Counters
- Granite Fabricators
- Home Care
- Home Improvement
- Home Organization
- Home Safety
- Kitchen
- Lead Free
- Plumbing
- Quality Products
- Sink Installation Tips
- Sink/Faucet Care
- Stainless Sinks
- Technology
- Testimonial
- Uncategorized
- Uses for Cheap Sinks
- Video
Meta
Blogroll
Helpful Links



















